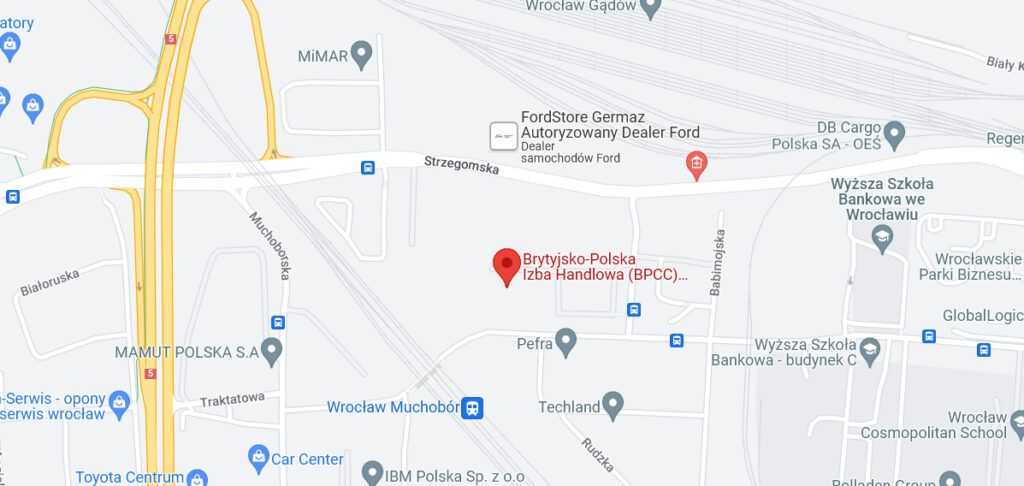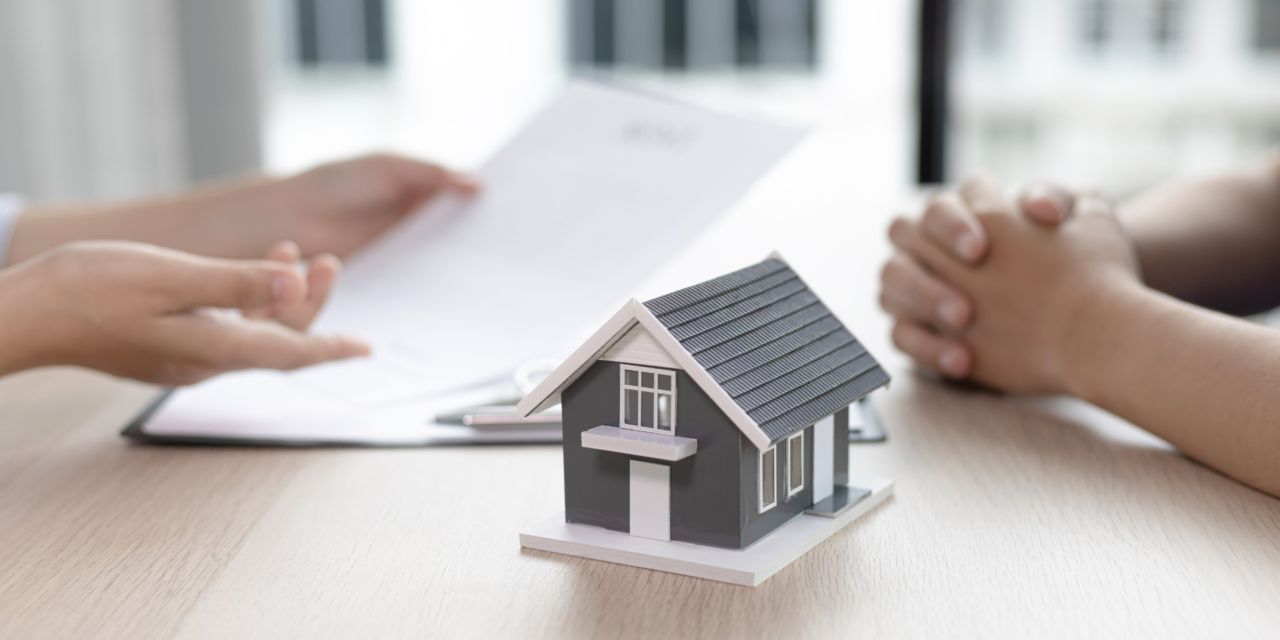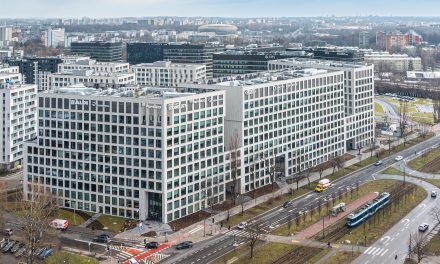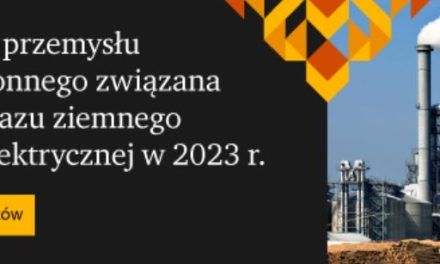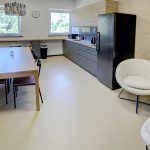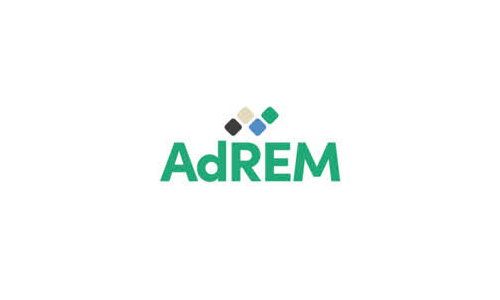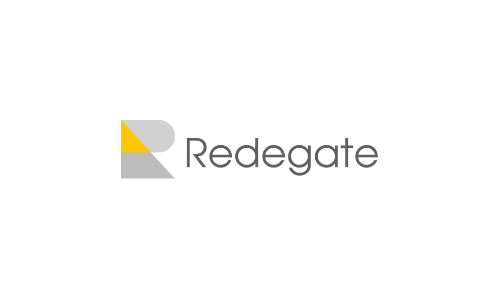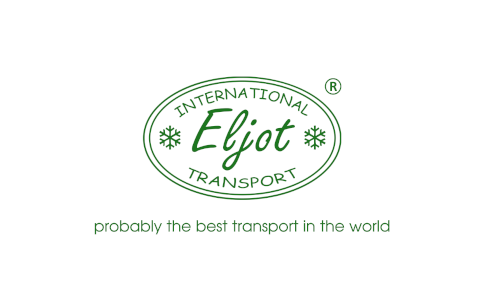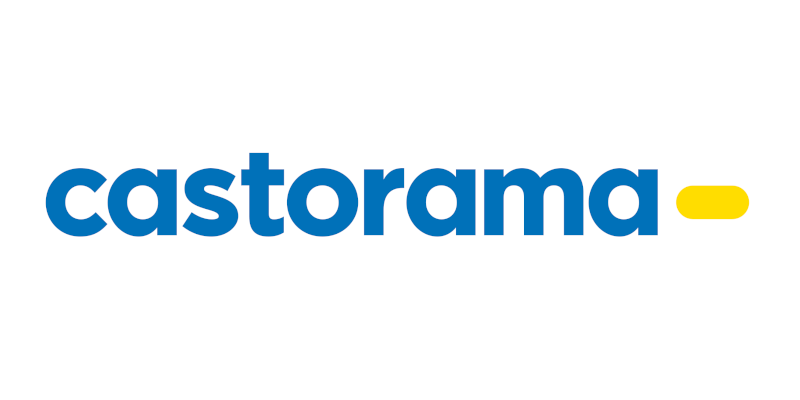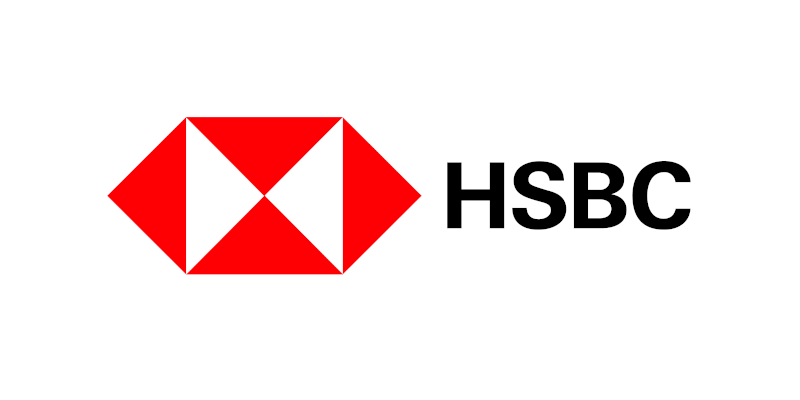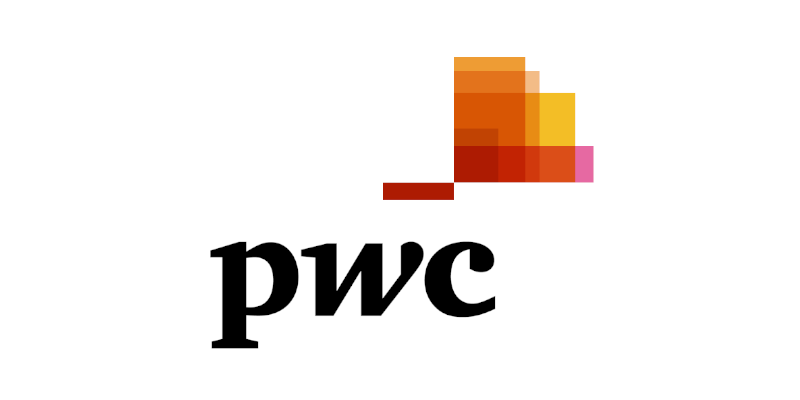Designing for people and place
The built environment should balance the needs, aspirations, and experiences of its surrounding communities and people.
By placing people at the centre of the design process, we can create spaces that are functional, safe and enjoyable to use, as well as aligned to the fabric of their surroundings.
Designing for people and place in action: The British Library in London
The British Library extension creates a new front door for the institution, welcoming a new generation of public participation in line with their Living Knowledge vision. Arup has collaborated on unlocking the project opportunities from the start, making possible a sustainable co-existence of culture, commercial science, rail infrastructure and public realm for community benefit.
New northern entrances open up the British Library, improving accessibility and connection to the local communities and creating inclusive public spaces.
Through people-centred design, this once-in-a-generation project will benefit the local community for decades to come. To boost social value, Arup drew on insights from five years of community engagement and local socio-economic analysis to create a tailored and quantified social value framework.
This includes a social value compact that will encourage future occupiers to promote local jobs, develop skills and raise aspirations of local students through mentoring and workshops and create a subsidised incubator space for creative and socially responsible small businesses.
This compact will evolve to meet changing local needs, steered by a committee involving local stakeholders and coordinated by a Compact Manager based in the community. The design incorporates incubator space and affordable workspace for creative and socially-responsible small businesses. High-quality space will be opened to the local community, including the foyer of the library, and a Learning Garden incorporated within improved public realm to be managed in partnership with local community organisations.
“This project ensures we continue to grow as an
open, creative and innovative institution at the
heart of the Knowledge Quarter, in service to our
growing public audiences in London, the rest of
the UK and around the world. We look forward
to working with local and national stakeholders
alike, as our shared vision takes shape over the
coming months and years.”
Roly Keating, Chief Executive of the British Library
Decarbonising buildings
Decarbonising the built environment is a critical step in mitigating the impact of climate change.
Arup continues to use sustainable design principles and deep technical expertise to create energy-efficient buildings that have low carbon footprints. This includes incorporating renewable energy systems, passive design strategies and sustainable materials into projects.
Decarbonising buildings in action: Fubon A25 Xinyi Tower in Taipei
This slender 54-storey tower provides offices and a rooftop events area, alongside retail space, public gardens and a museum of contemporary and modern art. Arup worked closely with Renzo Piano Building Workshop and Kris Yao Artech to shape the competition-winning design, achieving the client’s ambitions and setting new sustainability standards for Taiwan.
An active façade with automated blinds was designed to protect occupants from the heat of the Taipei sun, improving energy performance, opening up views and allowing natural light to flow in, which is a step change in the local market. Other low carbon technologies in the fully electric building include thermal ice storage, which will reduce peak electricity use and improve cooling efficiency by 10%. The tower achieved Taiwanese Green Building Certification (EEWH) Gold and Leadership in Energy and Environmental Design (LEED) Gold.
Fubon A25 Xinyi Tower has exceptional seismic and typhoon resistance. Technical innovations include the world’s largest buckling restrained braces configured to distribute foundation demands and tapering perimeter columns that respond to load variations at height. Using wind-seismic interaction analyses, we sculpted the tower corners to reduce mass. We made our research available to help others cut carbon and build efficiently in seismic and typhoon exposed areas.
Reimagining existing buildings
Retrofitting existing buildings is an essential element in the fabric of cities and achieving net zero carbon ambitions, often delivering greater social and commercial value to their nearby communities.
By improving energy efficiency, reducing emissions, and improving the health and comfort of occupants, retrofitting can help create a more sustainable built environment for the future.
Reimagining existing buildings in action: Scottish National Gallery temporary works in Edinburgh
The Scottish National Gallery is a landmark neoclassical building, constructed in the 1850s on the Mound in the heart of Edinburgh, and located within a UNESCO World Heritage site.
When the National Galleries of Scotland was looking to create new subterranean exhibition suites for the world’s greatest collection of Scottish art, they turned to Arup for the most technically complex phase – the temporary works.
The challenge was to protect the Grade A listed façade, whilst creating a 6m deep excavation beneath, staying within tight movement and vibration limits, on highly unpredictable ground conditions, above busy rail tunnels and in a constrained site – all whilst keeping existing the galleries open to visitors.
Bringing together multidisciplinary experts, we used a combination of digital tools and adaptable solutions to de-risk the temporary works. This included 49 mini piles to support the historic building, 26 hydraulic jacks to control movement, and daily reporting to predict movements and strains in order for the team to adjust hydraulic jacks before any potential damage occurred, successfully securing the Palladian façade until it was transferred onto permanent works.
Digital transformation
Digital technology and data are transforming the way we design and engineer buildings, enabling a deeper level of insight and allowing us to reduce operating costs and optimise the life of buildings.
Embedding real time data also provides our clients with valuable metrics to optimise the in-use performance of their assets.
Digital transformation in action: Air-One, the world’s first hub for flying taxis, in Coventry
Supported by Arup, Urban-Air Port won the Government’s Future Flight Challenge – funded by the UK Government with funding matched by Hyundai – creating the world’s first vertical take-off hub for flying taxis and delivery drones.
Air-One launched in Coventry in April 2022, showcasing how advanced air mobility can cut congestion, improve air quality and decarbonise transport, integrated with electric vehicles. This prototype provides a blueprint for 200 planned hubs worldwide over the next five years.
Using digital tools, we engineered an ultra-compact, rapidly deployable hub that is 60% smaller than traditional helipads. We introduced adjustable supports to allow the structure to sit firmly on uneven ground without foundations and created an innovative lifting platform to avoid the need for a lift pit.
Smart 3D modelling was central to the speed of design and construction, opening up possibilities for rapid response air mobility in emergency situations. 100% of components are reusable and the hub can be operated completely off-grid, powered by zero-emission fuel cells.
The opening of Air-One, backed by Government funding,
will revolutionise the way people and goods travel across the nation.”
Robert Courts, Minister for Aviation
To explore more project examples, visit this hub on arup.com.


